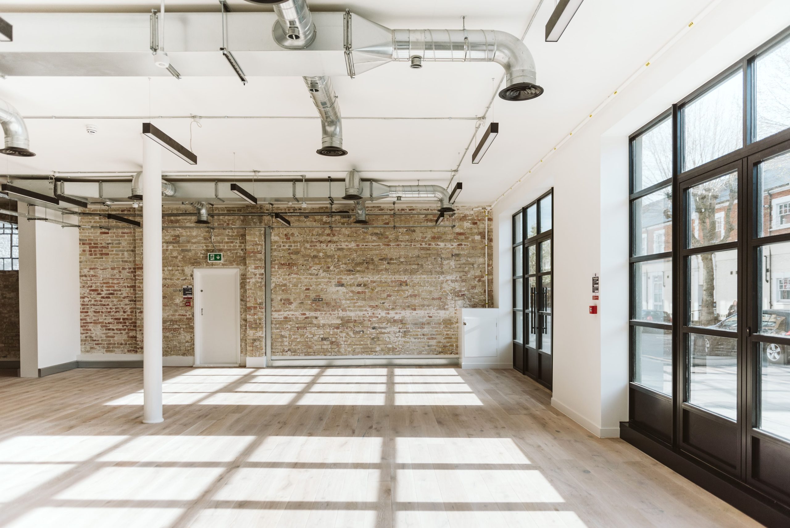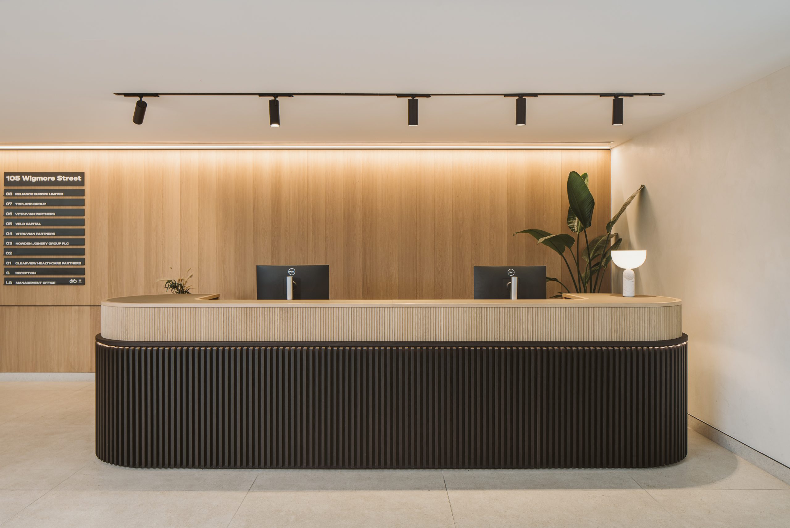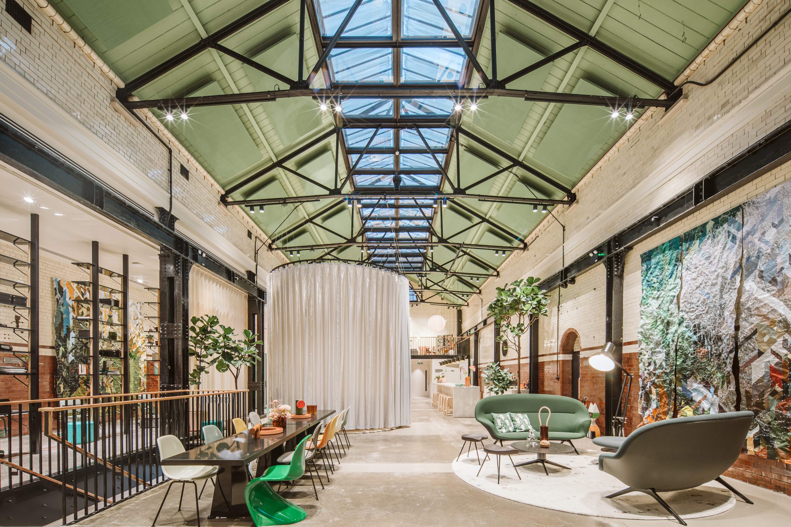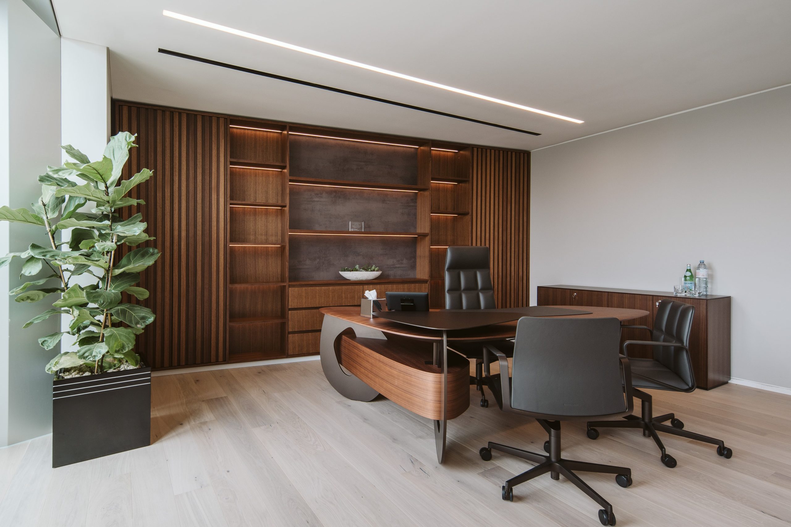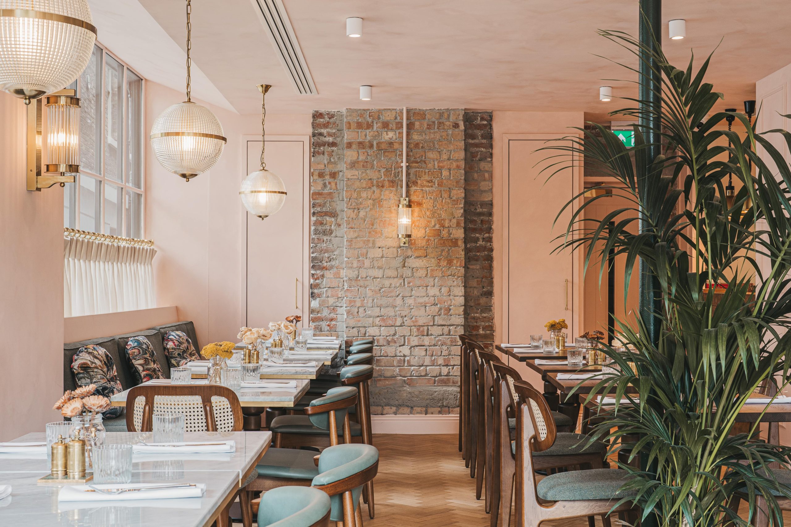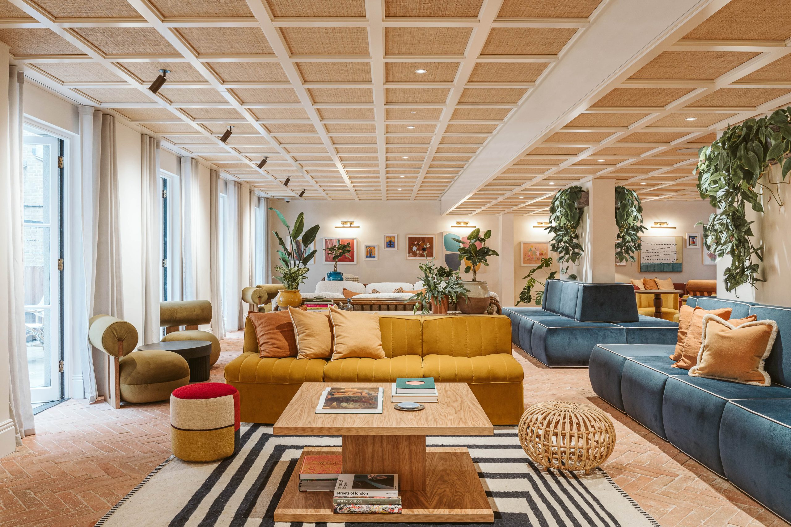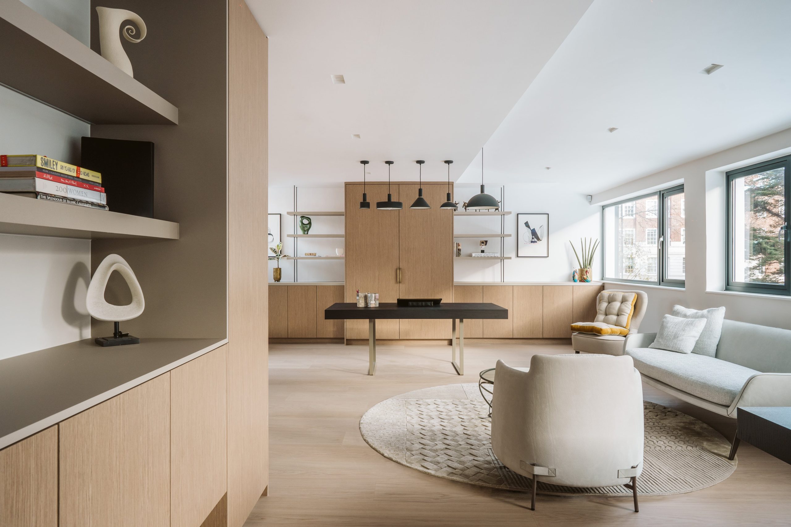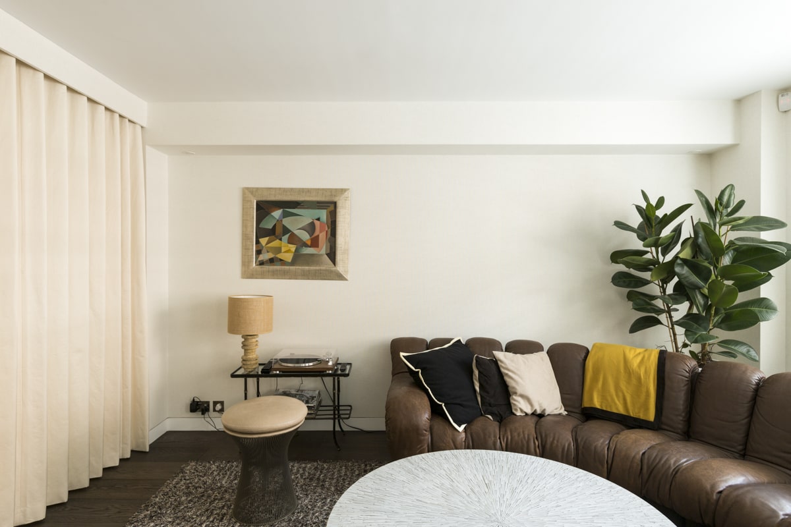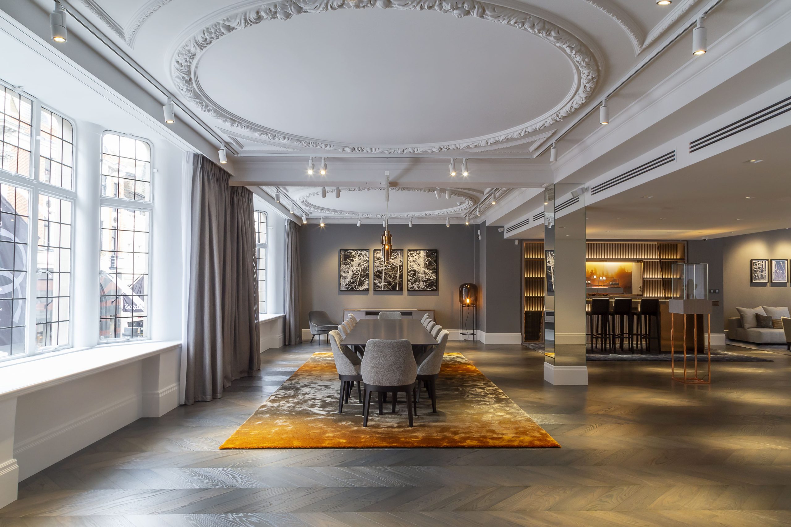A palette of deep green and brick, accented by thin black detailing and plentiful glazing, retains the building’s charm and revives a touch of art deco elegance.
Remodelling the frontage to include full-height glazing inspires activity and flow and creates lucrative retail opportunities on a busy street. An intentionally flexible space, the ground floor design scheme was ideal for the combined retail and café tenant who took the space.
Inside, a character-filled reception featuring a brand-new metal staircase draws you further into the building. Rich wooden accents, blasted and washed brickwork, and suspended feature lighting combine to emphasise the triple-height entrance space.
Throughout the Cat A refurbishment, human-centric design choices put the user first without needing to define a specific occupant. This included a complete mechanical and electrical upgrade for year-round comfort, brand new showers and cycle facilities, upgraded floor finish, bridging and planting in the central atrium, and all new WCs, detailed in forest green and stack bonded slim tiling. The palette introduced in the building’s façade echoes through each area, in significant features and small details alike.
Project completed with Thirdway, London.
